Wollaton Village Trail
Take a walk through the history of the village with this short guide. Start outside the Wollaton Dovecote at this location on Google Maps.
Wollaton Dovecote
Built around 1565 by Sir Francis Willoughby, it still has its original roof with pantiles. Dovecotes were an important source of food in the winter and were kept by most important people. In the 1800s it became a stable and subsequently fell into decay. It was rescued and restored and re-opened in 1987 and now houses the Wollaton Village Dovecote Museum. Visit the Dovecote page for more information.

Wollaton Dovecote
(Photo by Robert Bourne)
If you want to learn a little more about the Willoughbys (first taking the title of Baron Middleton in 1712), then we have a separate article specifically on that part of Wollaton History. (Note: A Baron is formally addressed as Lord.)
Bramcote Lane
Bramcote Lane was formerly known as Noggy Lane, which led to the old coalmines and brickyard. Today on the north side you can see the Russell School built in 1865 (currently a pre-school nursery) and beyond that the old school house for the head teacher.
A little further beyond is The White House (1850s) and a cottage originally part of the Nook Farm. Returning towards the village square, on the south side opposite the Old School House is a former farm building (1870s) now Bramcote Lodge on Smythson Drive (1980s), named after Robert Smythson the architect of Wollaton Hall.
Village Square
At the heart of the village is the pump with its 19th century canopy. To the east is the Admiral Rodney public house. To the right of the pub is a fine terrace of 18th century houses what once housed the village shop and police station.
The 13th century St Leonard’s Church (whch you will visit later on this trail) contains monuments to the Willoughby family and also a memorial to Robert Smythson.
The village square is surrounded by two-storey 18th century cottages. In 1955 and again in 1969 applications were made to demolish them and build modern shops. The local opposition led to the founding of the Wollaton Village Preservation Society in 1972, the predecessor to the now Wollaton Historical & Conservation Society.
In 1863, 59 people lived around the village square, so these houses would have been very overcrowded. The rent was just over a shilling per week. All the tenants worked for the Estate, either on the land, at the Hall or in the colliery. The Middletons were benevolent landlords paying good wages, providing their tenants with gardens so that they could grow potatoes, and also supplying them with free coal at Christmas. (From census records we note that in 1871 there were 658 people living in a total of 121 houses within the whole of Wollaton.)
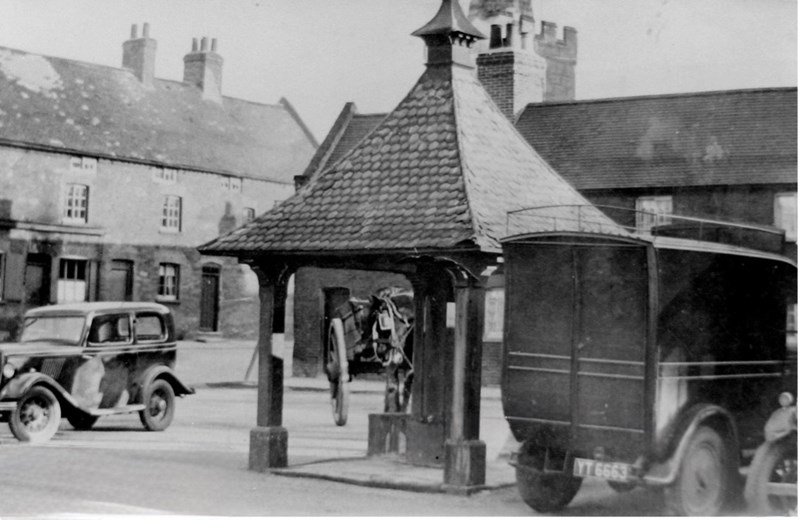
Village Pump and Square mid-1930s
Wollaton Road
Before entering Rectory Avenue (formerly Pig Lane) look at the house opposite, the Old Post House. Originally three cottages it was the Post Office in 1914.
Looking down Wollaton Road on the left is the Wright Institute (1900) named after the Middleton’s Estate Manager in the 1889s. He was involved in every aspect of village life, particularly cricket. Beyond the Cricket Ground was the Village Pound where stray animals were kept. Opposite is Old Dairy Cottage, one of a number of old cottages that still survive, the others being hidden behind the new houses on Trowell Road.
Before 1925 there was no Russell Drive (named after Reverend Russell); this was just countryside within the wider Middleton Estate.
Rectory Avenue
(private road)
On the left are three cottages though the first seems to have been added later. The door to the second cottage is now a window. These are three-storied, though the distance between the 2nd and 3rd floor is very limited. The lane leads down to what was called Pig Yard, on the corner is the Old Piggery. Opposite is another old cottage and, to the right, the old stables of the Rectory, now a house.
Admiral Rodney
The pub was named after the Admiral Rodney, related to the Middletons by marriage, who had beaten the French in a great naval battle in the West Indies in 1784. It was one of two pubs in the village, the other, the King’s Head on Trowell Road, was demolished in the 1920s. The Admiral Rodney was not rendered until after the brewery purchased it in March 1925.
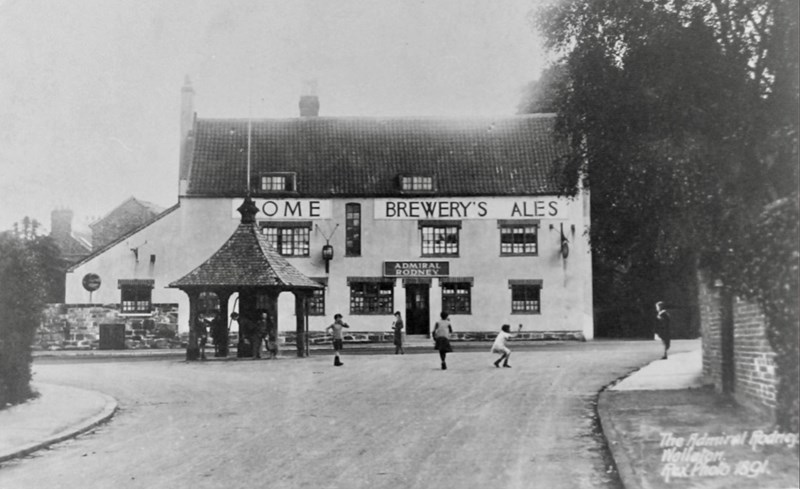
Admiral Rodney early-1930s
At the rear is the Old Barn. Referred to as an “old banqueting hall”, it became the village school in 1841 having 80 pupils aged 3–11 years. After the new school (Russell School) was built, it became the Village Institute for the working men and later a lending library.
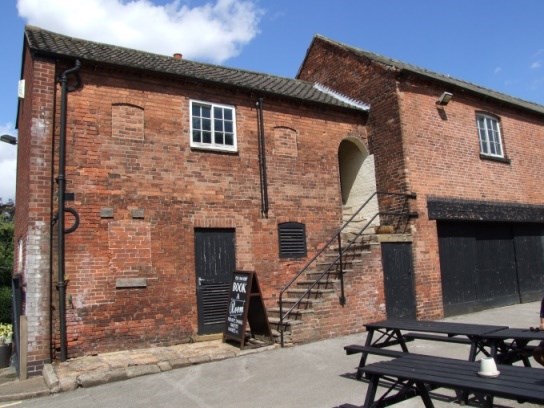
The Old Barn (rear of the Admiral Rodney)
Driveway to the Old Rectory
(private road, no access)
This may lead to the site of the original Manor House. The present building, obscured by trees, dates from the 1800s and replaces an earlier rectory which was burnt down. In the 1850s the rector was Charles Willoughby, who lived here with his 11 children and 5 staff. He was the brother of Lord Middleton and when he retired he was succeeded by Reverend Henry Charles Russell, the brother-in-law of the next Baron.
Row of three cottages
Just beyond the driveway is a fine row of three cottages with attic windows on the 3rd floor. In the 1800s the first house was the village shop, though there was only room for three people at any one time. The far cottage, nearest to the church, was the police station.
St Leonard's Church
St Leonard's Church is set in a roughly square churchyard, geographically central in its parish, and has retained an overall medieval aspect. By around 1200 the doorway, which is now incorporated into the later south chancel aisle, suggests that Wollaton had clearly acquired a church building. There is no record of the original dedication at Wollaton, but the death on St Leonard’s Day in 1284 of a member of the Morteyn family, who held the manor for a long period, seems an acceptable supposition.
By 1880 the structure of the church was showing signs of age and Reverend Russell embarked on a massive reconstruction programme involving the floors and pews and considerable extensions; before 1880 it probably had just one aisle.
Following the closure of the churchyard for burials in 1879, a new cemetery was opened up on Bramcote Lane. (We have a short article on Wollaton Families with reference to census records that have been transcribed and cemetery memorials that have been documented.)
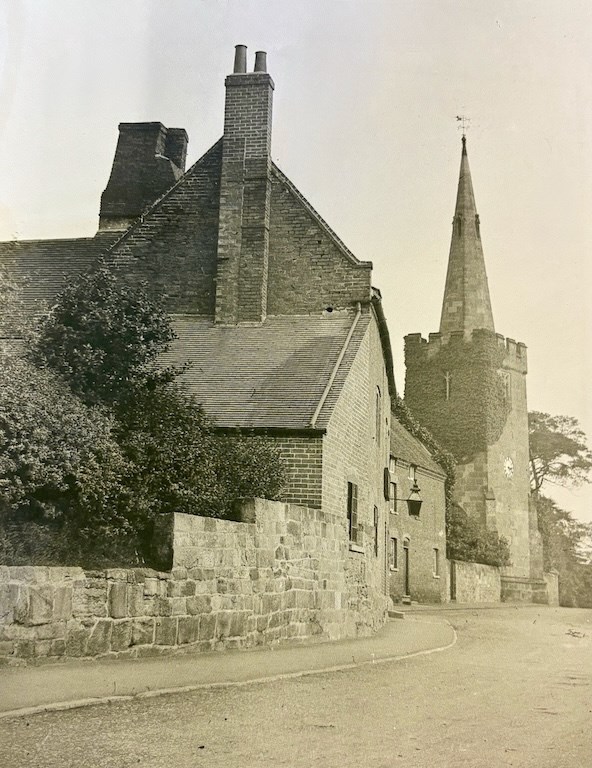
St Leonard's (with the Admiral Rodney to the fore) - c.1907
Inside the church there are about two dozen monuments dating from the 15th to the 20th centuries. Memorials to both Sir Richard Willoughby (1471) and Sir Henry Willoughby (1528) and his four wives, lie each side of the chancel. The tombs of Sir Richard and Sir Henry Willoughby have been studied in depth, in particular the cadavers under each. It seems that there are only 37 such examples in the country and St Leonard's is the only parish church to have more than one. It is also thought that the two cadavers have been swapped over, as that beneath Sir Henry's tomb has been shortened to fit, whereas Sir Richard would fill the space more neatly. The arch above Sir Henry is not directly related to the tomb, but was simply the entry to the chapel where the memorial would have been free-standing at right angles to its present position. Another fine monument in the church is that of Robert Smythson "architector", the first person to be known as such.
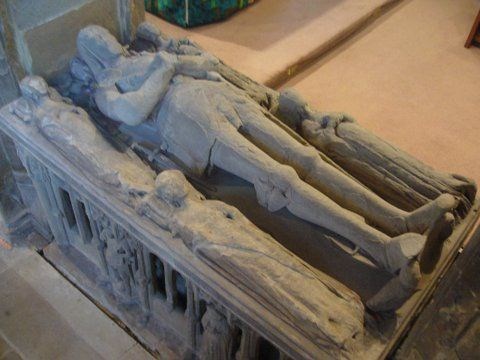 Memorial to Sir Henry Willoughby
Memorial to Sir Henry Willoughby
A rare surviving medieval service book, the Wollaton Antiphonal, came to the church in 1460. Somehow it survived the Reformation and ended up in the library of the Hall, from whence it was returned to the church in 1925. In the baptistry is an electronic copy of the Wollaton Antiphonal; the original is now housed in the University of Nottingham archives.
Church Hill
After you leave the church, the road down to the Park used to be known as Church Hill and had kennels off to the right (on what is now Hirst Crescent). Opposite the church is Stone Cottage, the oldest house in the village dating back to the 1400s. It may have been a chantry or the residence of the priest, or the original school referred to in 1472. In the 1850s it was the post office.
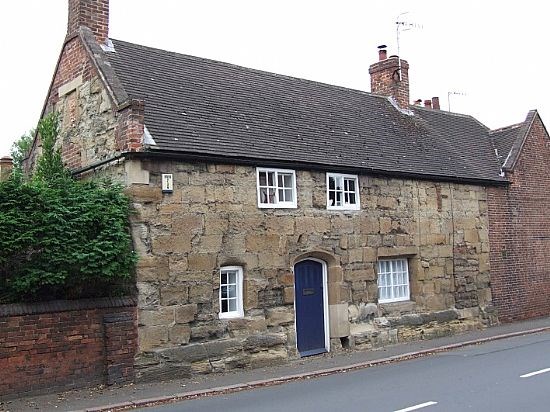 Stone Cottage
Stone Cottage
To the left of Stone Cottage you have Ivy Cottage with its pointed gothic windows. Whilst not easily visible from where you are standing, to the left of Ivy Cottage is Wollaton House. Mr Lyon and his family lived here in the 1850s and he had been in the Royal Navy with Lord Middleton.
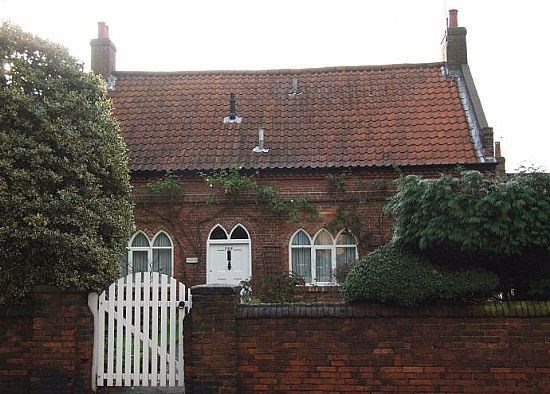 Ivy Cottage
Ivy Cottage
We hope you enjoyed your Wollaton Village Trail. Perhaps join us sometime for a free guided walk. as detailed on our Events page?
 Home
Home